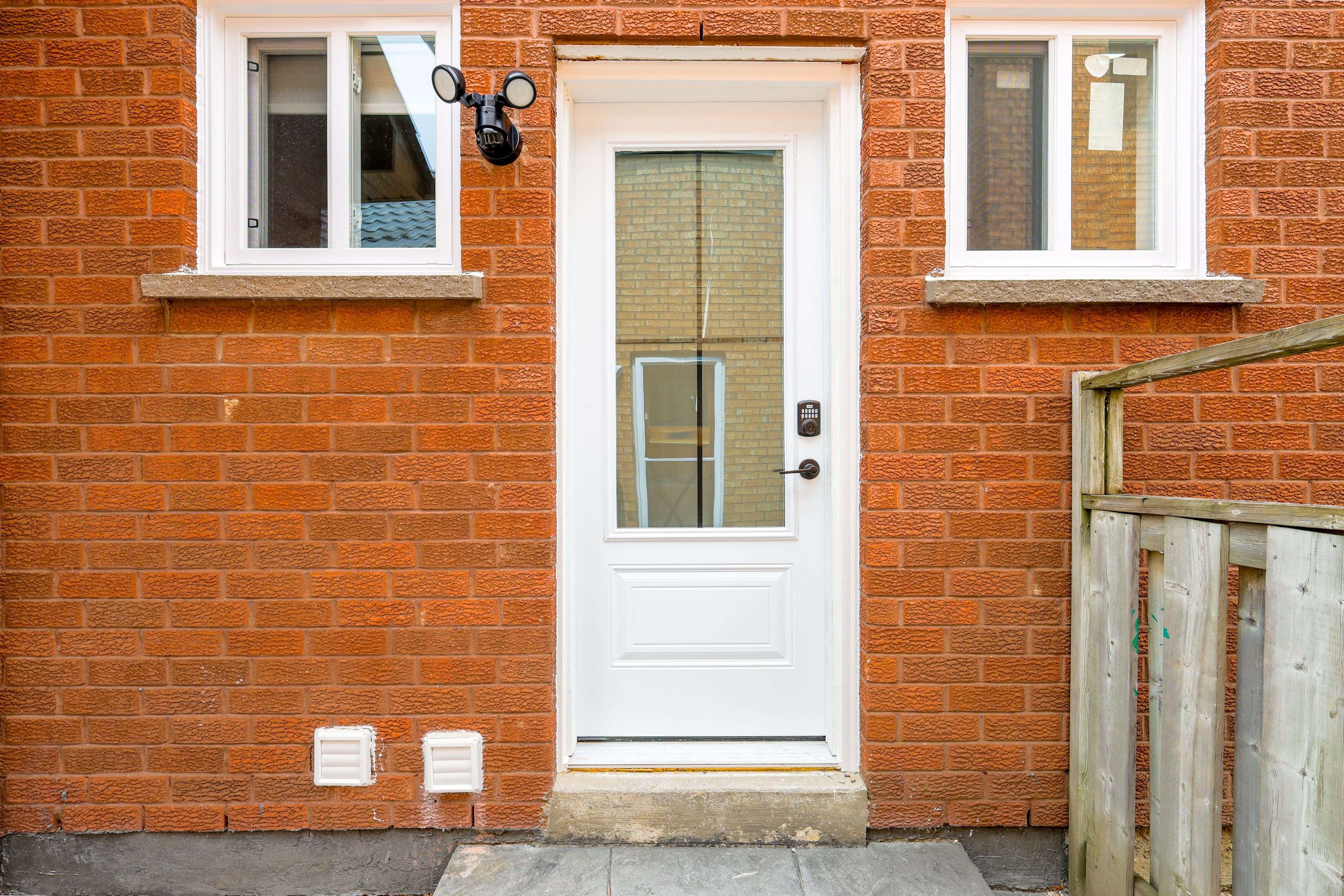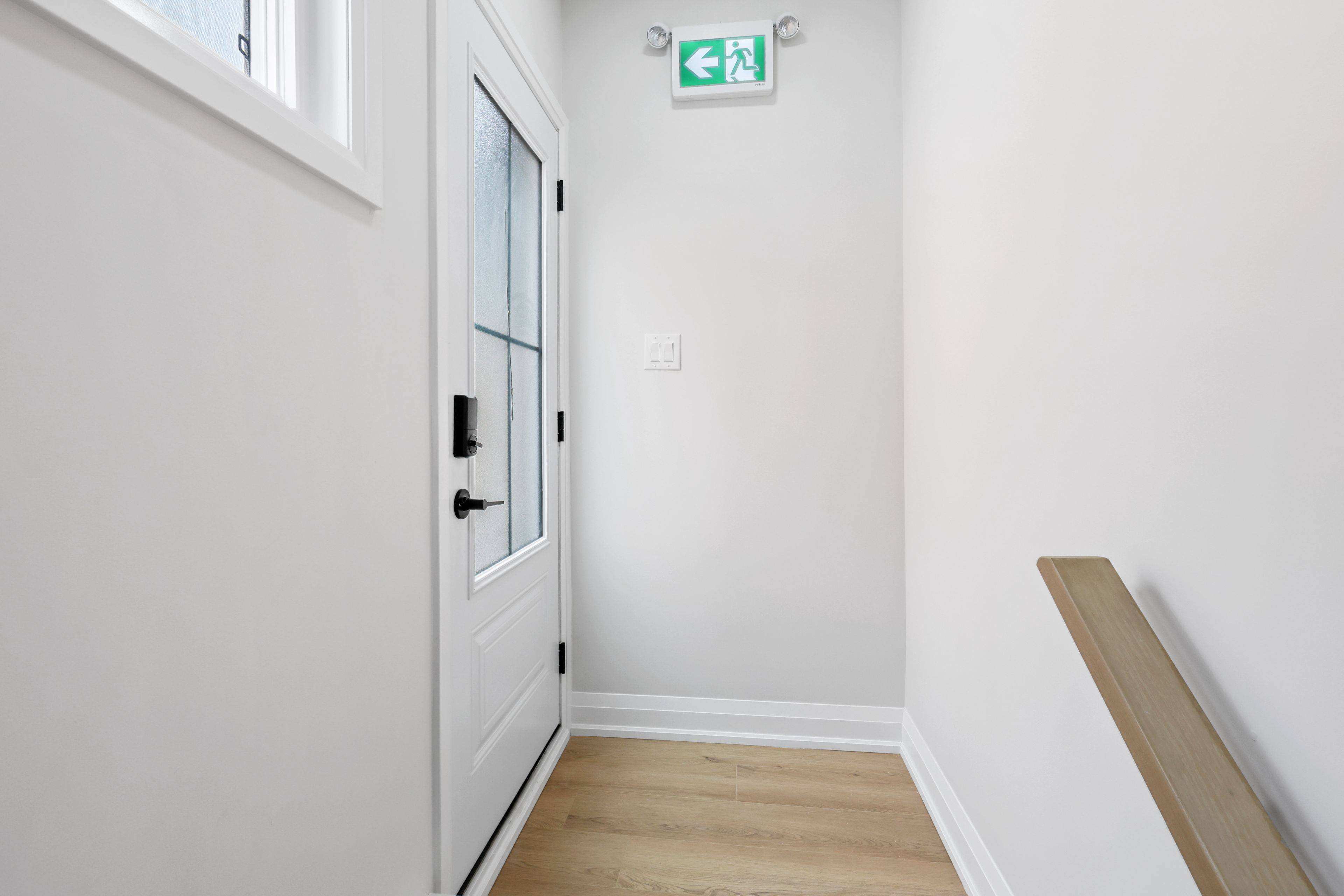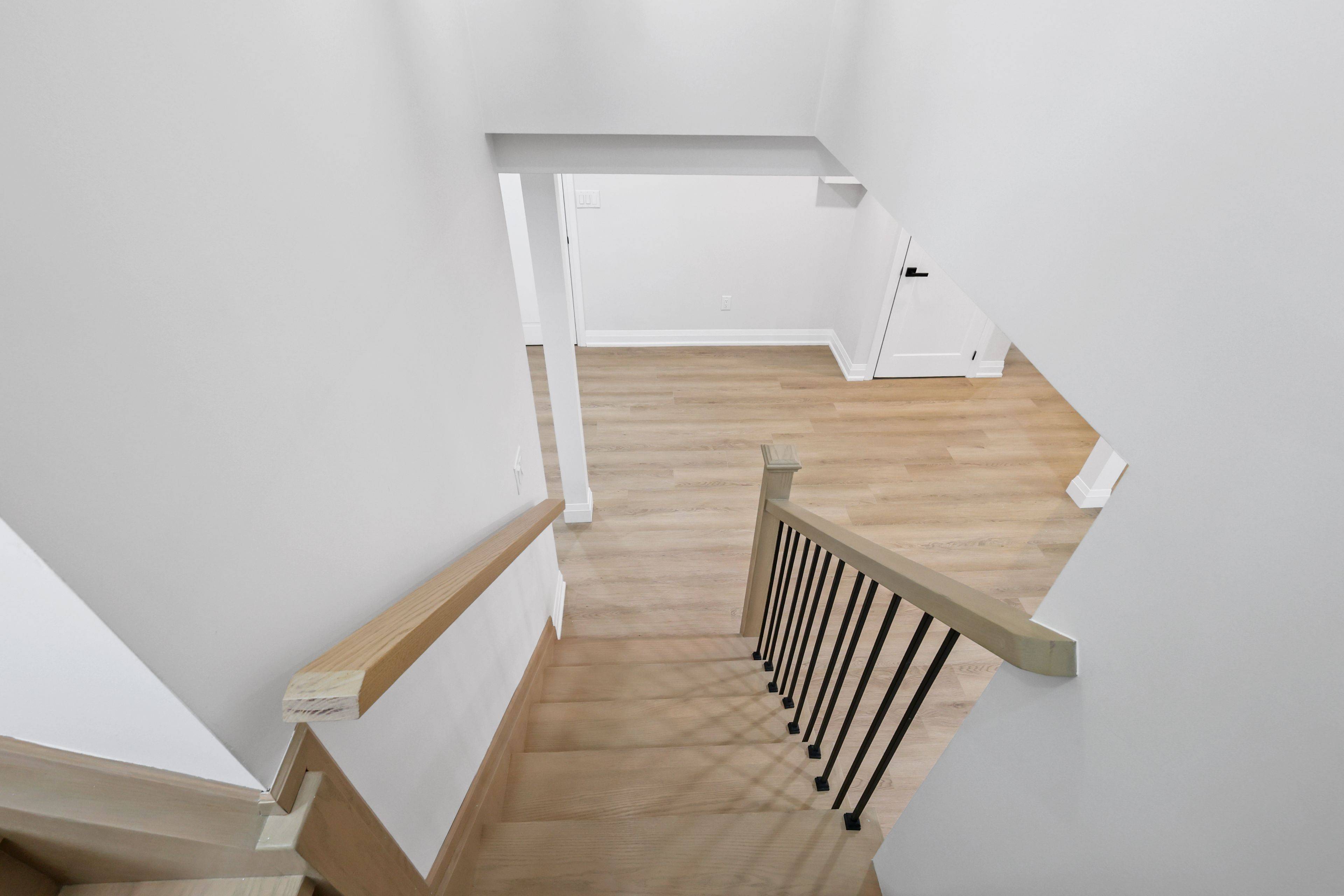26 ORTONA DR Brampton, ON L6Y 3C8
2 Beds
2 Baths
UPDATED:
Key Details
Property Type Single Family Home
Sub Type Detached
Listing Status Active
Purchase Type For Rent
Approx. Sqft 1100-1500
Subdivision Fletcher'S Creek South
MLS Listing ID W12207204
Style 2-Storey
Bedrooms 2
Property Sub-Type Detached
Property Description
Location
Province ON
County Peel
Community Fletcher'S Creek South
Area Peel
Rooms
Basement Apartment, Separate Entrance
Kitchen 1
Interior
Interior Features Carpet Free, Storage
Cooling Central Air
Laundry In Basement, Laundry Closet
Exterior
Parking Features Attached
Garage Spaces 2.0
Pool None
Roof Type Shingles
Total Parking Spaces 4
Building
Foundation Concrete
Others
Virtual Tour https://www.dropbox.com/scl/fo/njtctwa9i1tdx49sus6r5/ANnbmebDm4oomUOo3DED6Kc?dl=0&e=1&preview=26+Ortona+Dr+Video+v1.mp4&rlkey=g35h741jobu2kfglya3p696j8&st=ijypaq50





