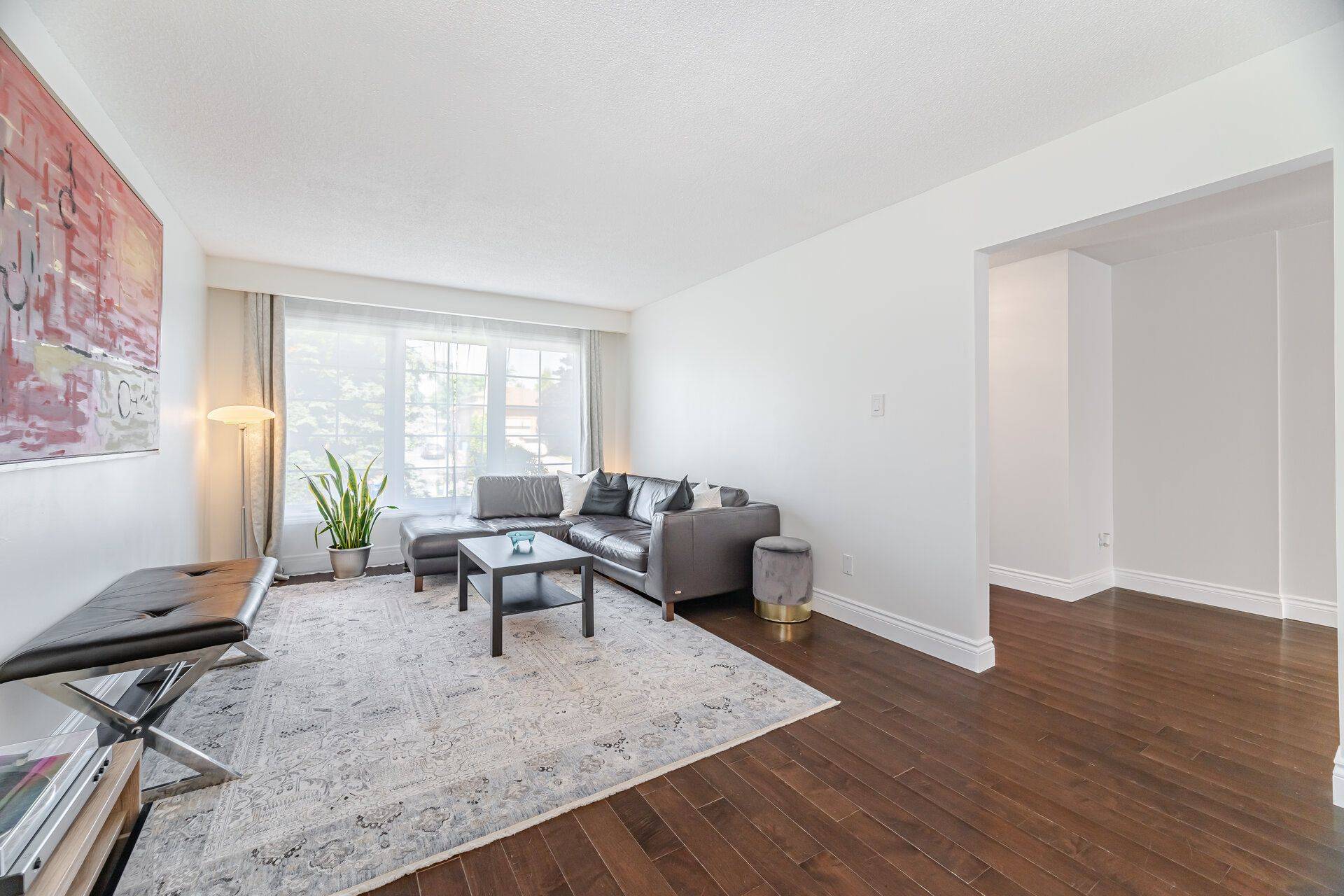796 Childs DR Milton, ON L9T 4J2
5 Beds
4 Baths
UPDATED:
Key Details
Property Type Single Family Home
Sub Type Detached
Listing Status Active
Purchase Type For Sale
Approx. Sqft 2000-2500
Subdivision 1037 - Tm Timberlea
MLS Listing ID W12262478
Style 2-Storey
Bedrooms 5
Building Age 51-99
Annual Tax Amount $5,691
Tax Year 2025
Property Sub-Type Detached
Property Description
Location
Province ON
County Halton
Community 1037 - Tm Timberlea
Area Halton
Zoning R4
Rooms
Basement Finished, Full
Kitchen 1
Interior
Interior Features Auto Garage Door Remote
Cooling Central Air
Fireplaces Number 2
Fireplaces Type Family Room, Rec Room, Natural Gas
Inclusions SS Fridge, stove, DW, hood fan. Clothes washer & clothes dryer, all window coverings & ELF's. All Pool accessories. Hot water tank (2018) Roof and soffits (2018) Garage door (2018) Cladding around Garage door (2018) Deck refinished (2018) bathrooms updated (2018), Laundry room (2019) Pool pump (2019) Pool heater (2021) AC (2023) Central Vac as is.
Exterior
Exterior Feature Deck, Landscaped
Parking Features Attached
Garage Spaces 2.0
Pool Inground
Roof Type Asphalt Shingle
Total Parking Spaces 8
Building
Foundation Unknown
Others
Virtual Tour https://unbranded.mediatours.ca/property/796-childs-drive-milton/





