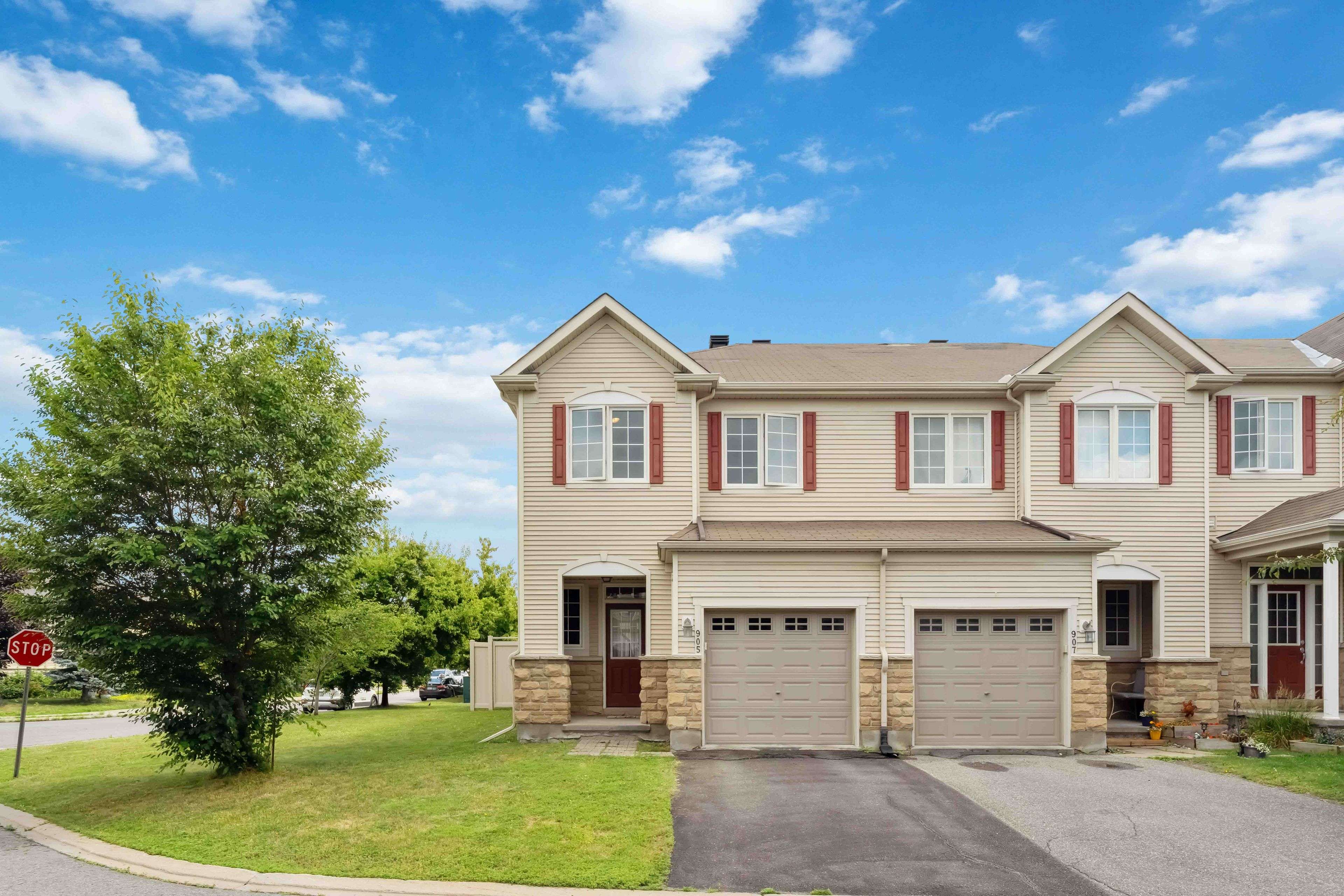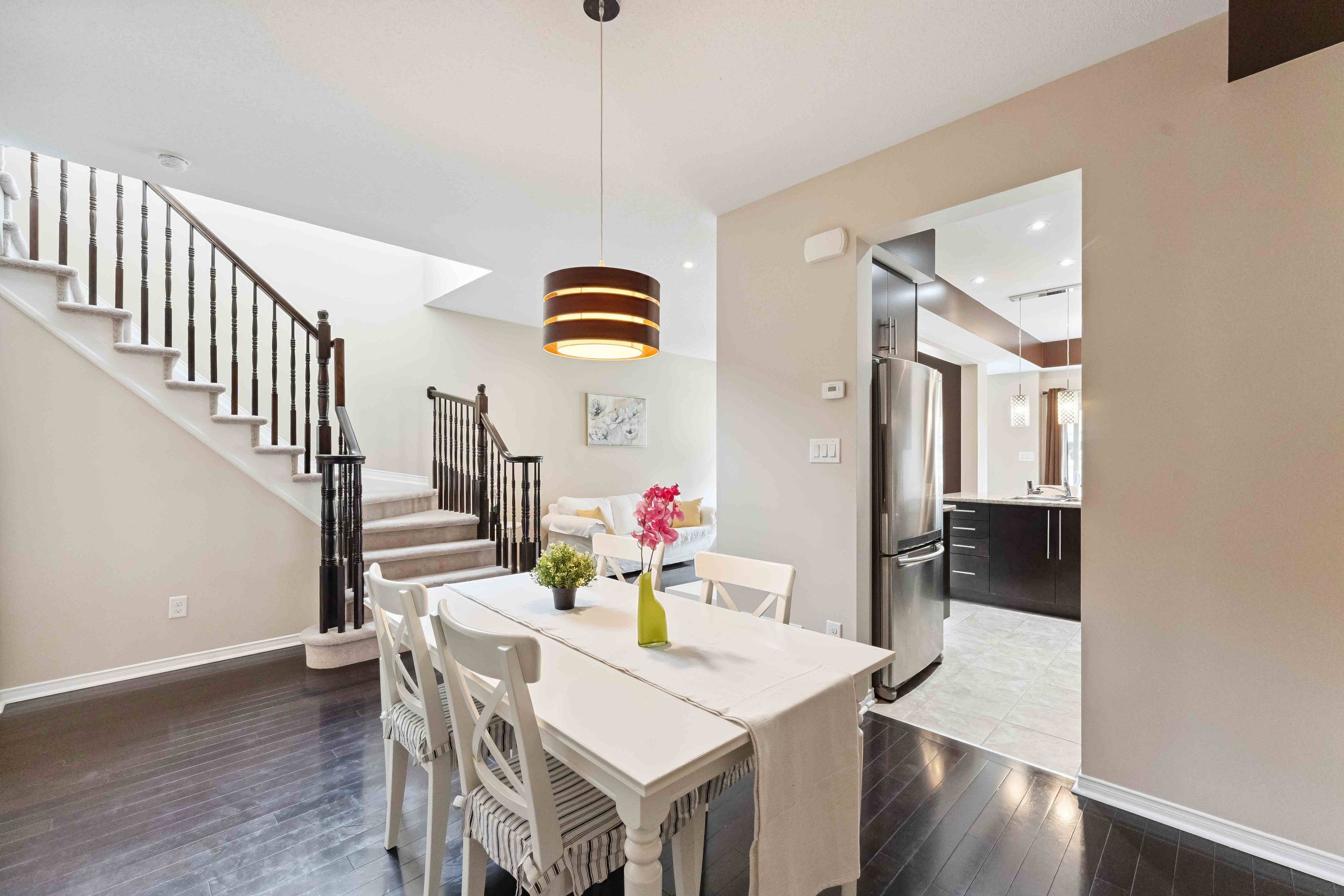REQUEST A TOUR If you would like to see this home without being there in person, select the "Virtual Tour" option and your agent will contact you to discuss available opportunities.
In-PersonVirtual Tour
$ 624,900
Est. payment /mo
New
905 Caldermill Private Barrhaven, ON K2J 0Z8
3 Beds
3 Baths
UPDATED:
Key Details
Property Type Townhouse
Sub Type Att/Row/Townhouse
Listing Status Active
Purchase Type For Sale
Approx. Sqft 1500-2000
Subdivision 7708 - Barrhaven - Stonebridge
MLS Listing ID X12275526
Style 2-Storey
Bedrooms 3
Annual Tax Amount $4,692
Tax Year 2025
Property Sub-Type Att/Row/Townhouse
Property Description
Stunning 3-bedroom, 2.5-bathroom end-unit townhome located on a premium corner lot in the prestigious Stonebridge community of Barrhaven. Offering over 1,900 sq. ft. of thoughtfully designed living space, this home perfectly blends comfort, style, and functionality. The main floor boasts an inviting open-concept layout featuring a formal dining room, a cozy living area, and a bright eat-in kitchen. Oversized windows fill the space with natural light, while rich hardwood flooring adds warmth and sophistication. The modern kitchen offers plenty of counter space and convenient access to the fully fenced backyard. Upstairs, a spacious primary bedroom with two walk-in closets and a 4-piece en-suite. Two additional generously sized bedrooms, a Family bathroom, and a convenient second-floor laundry room round out the upper level. The finished basement includes a family room with a gas fireplace. Enjoy the privacy of a fully fenced backyard and the peace of mind that comes with being in a well-established, family-friendly neighbourhood. Located close to top-rated schools, parks and trails, Stonebridge Golf Club, Minto Recreation Complex- this is a home that truly has it all.
Location
Province ON
County Ottawa
Community 7708 - Barrhaven - Stonebridge
Area Ottawa
Rooms
Family Room Yes
Basement Full, Finished
Kitchen 1
Interior
Interior Features Auto Garage Door Remote
Cooling Central Air
Fireplaces Type Natural Gas
Fireplace Yes
Heat Source Gas
Exterior
Garage Spaces 1.0
Pool None
Roof Type Asphalt Shingle
Lot Frontage 56.0
Lot Depth 93.87
Total Parking Spaces 3
Building
Foundation Poured Concrete
Listed by RIGHT AT HOME REALTY





