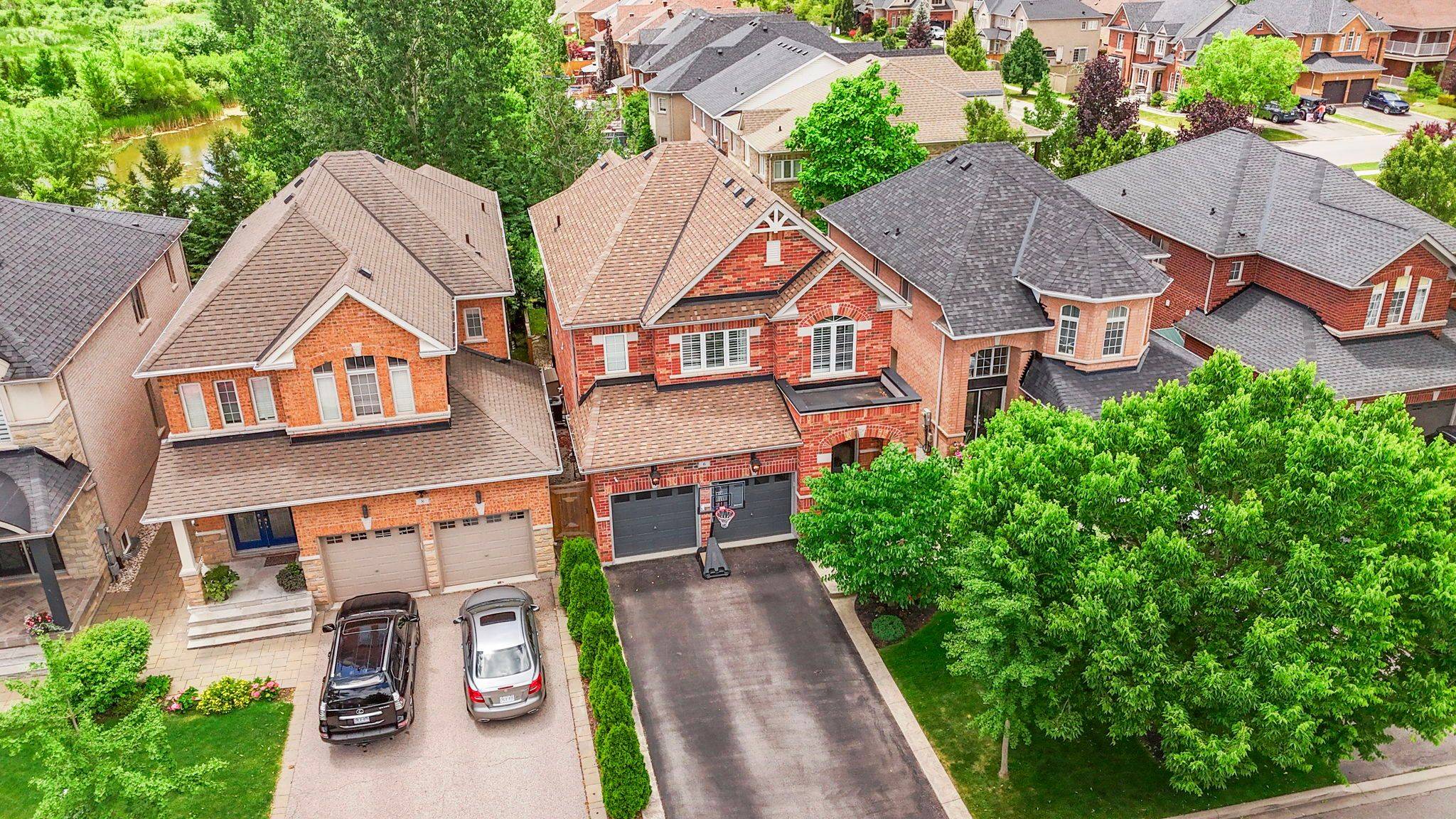6 Silver Pond DR Halton Hills, ON L7G 6L9
4 Beds
4 Baths
UPDATED:
Key Details
Property Type Single Family Home
Sub Type Detached
Listing Status Active
Purchase Type For Sale
Approx. Sqft 2500-3000
Subdivision Georgetown
MLS Listing ID W12275993
Style 2-Storey
Bedrooms 4
Annual Tax Amount $6,449
Tax Year 2024
Property Sub-Type Detached
Property Description
Location
Province ON
County Halton
Community Georgetown
Area Halton
Rooms
Basement Finished
Kitchen 2
Interior
Interior Features Auto Garage Door Remote, Central Vacuum, Water Softener
Cooling Central Air
Inclusions SS fridge, SS gas cooktop, SS dishwasher, SS built in oven, range hood, washer, dryer, central vacuum, water softener, gazebo, shed, all tv wall mounts, all existing light fixtures, all existing window coverings, garage door opener and remotes, tv wall mounts, fridge in garage, shelving in garage, shelving in cold room, freezer in cold room, SS fridge, SS gas cooktop, SS dishwasher, SS built in oven, SS built in microwave, range hood
Exterior
Exterior Feature Deck, Landscaped, Porch
Parking Features Attached
Garage Spaces 2.0
Pool None
Roof Type Asphalt Shingle
Total Parking Spaces 6
Building
Foundation Poured Concrete
Others
Virtual Tour https://tenzi-homes.aryeo.com/sites/jnokgjj/unbranded





