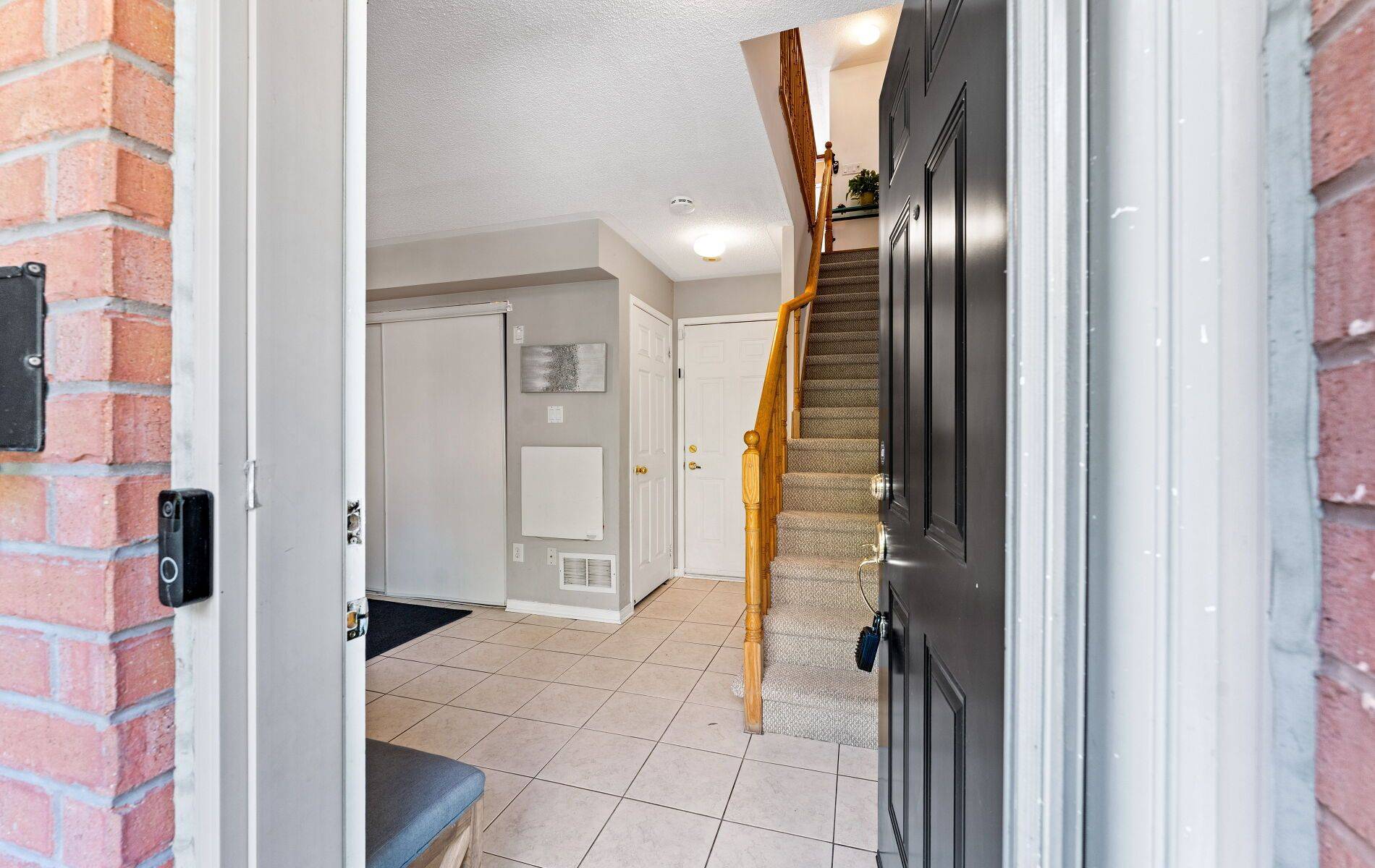129 Tenth ST #3 Toronto W06, ON M8V 4C7
3 Beds
3 Baths
UPDATED:
Key Details
Property Type Townhouse
Sub Type Condo Townhouse
Listing Status Active
Purchase Type For Sale
Approx. Sqft 1200-1399
Subdivision New Toronto
MLS Listing ID W12279646
Style 3-Storey
Bedrooms 3
HOA Fees $364
Annual Tax Amount $3,514
Tax Year 2025
Property Sub-Type Condo Townhouse
Property Description
Location
Province ON
County Toronto
Community New Toronto
Area Toronto
Rooms
Family Room No
Basement None
Kitchen 1
Interior
Interior Features Auto Garage Door Remote, Central Vacuum, On Demand Water Heater
Cooling Central Air
Fireplace No
Heat Source Gas
Exterior
Exterior Feature Deck
Parking Features None
Garage Spaces 2.0
Exposure North
Total Parking Spaces 2
Balcony Open
Building
Story 01
Unit Features Greenbelt/Conservation,Hospital,Library,Park,Public Transit,Rec./Commun.Centre
Locker None
Others
Pets Allowed Restricted
Virtual Tour https://my.matterport.com/show/?m=iFhhJaKyTXw





