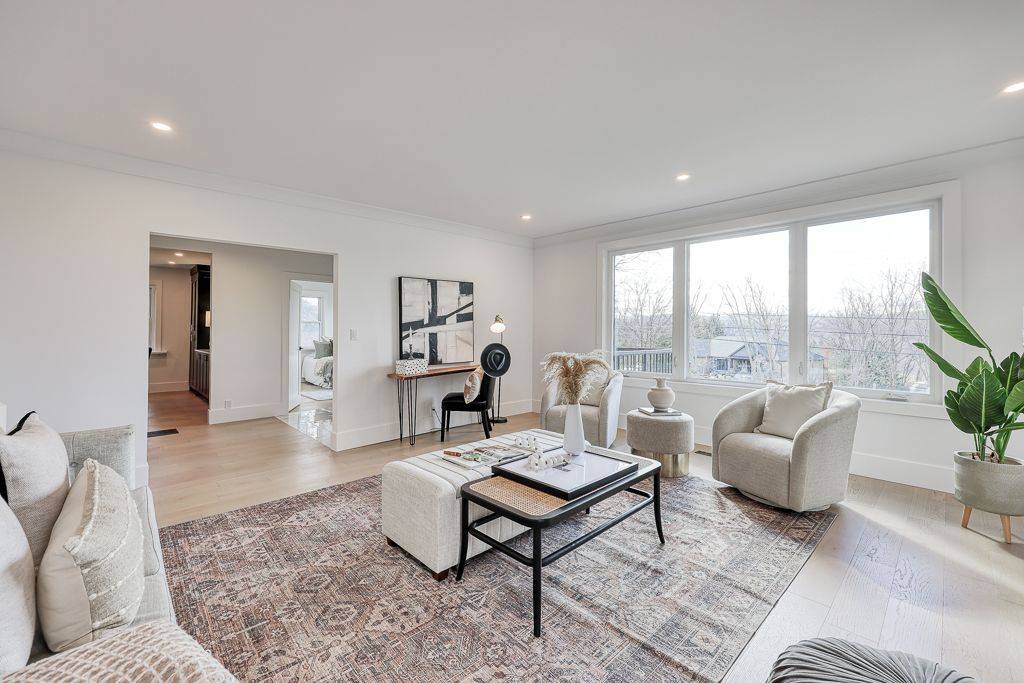$810,000
$849,900
4.7%For more information regarding the value of a property, please contact us for a free consultation.
684747 County Road 2, R.R.#3 RD East Zorra-tavistock, ON N4S 7V7
4 Beds
2 Baths
0.5 Acres Lot
Key Details
Sold Price $810,000
Property Type Single Family Home
Sub Type Rural Residential
Listing Status Sold
Purchase Type For Sale
Approx. Sqft 1100-1500
Subdivision Rural East Zorra-Tavistock
MLS Listing ID X12099275
Sold Date 05/26/25
Style Bungalow-Raised
Bedrooms 4
Building Age 51-99
Annual Tax Amount $3,880
Tax Year 2024
Lot Size 0.500 Acres
Property Sub-Type Rural Residential
Property Description
Beautifully renovated ranch with a stunning main level and an ideal lower in-law suite offering handicap features and a private entrance. This home is only a minute west of Woodstock where you enjoy the serenity of country living and the benefits of being close to town without paying high city taxes. So many lifestyle possibilities here whether it's to accommodate a disabled relative or comfortably house an entire multi-generational family. Generous living space on both levels and spectacular picture window views of the glorious Thames Valley. Plenty of land with over half an acre backing onto open farmland gives you room to play with your kids and enjoy planting a nutritious vegetable garden. Great 24 ft x 24 ft garage/shop and large concrete drive where you will easily park 4 vehicles. This is truly an exceptional property of the kind that do not appear very often. Don't miss out on a winning opportunity!
Location
Province ON
County Oxford
Community Rural East Zorra-Tavistock
Area Oxford
Zoning Rural Residential
Rooms
Family Room No
Basement Full, Separate Entrance
Kitchen 2
Separate Den/Office 2
Interior
Interior Features In-Law Suite, Primary Bedroom - Main Floor, Water Heater Owned, Water Softener, Wheelchair Access, Storage
Cooling Central Air
Fireplaces Number 2
Fireplaces Type Electric, Freestanding, Natural Gas
Exterior
Exterior Feature Deck, Landscaped, Privacy, Year Round Living
Parking Features Private Double
Garage Spaces 2.0
Pool None
View Hills, Panoramic, Trees/Woods, Valley
Roof Type Shingles
Road Frontage Highway, Municipal Road, Paved Road
Lot Frontage 150.0
Lot Depth 198.0
Total Parking Spaces 5
Building
Foundation Concrete Block
Others
Senior Community Yes
Security Features Smoke Detector
Read Less
Want to know what your home might be worth? Contact us for a FREE valuation!

Our team is ready to help you sell your home for the highest possible price ASAP





