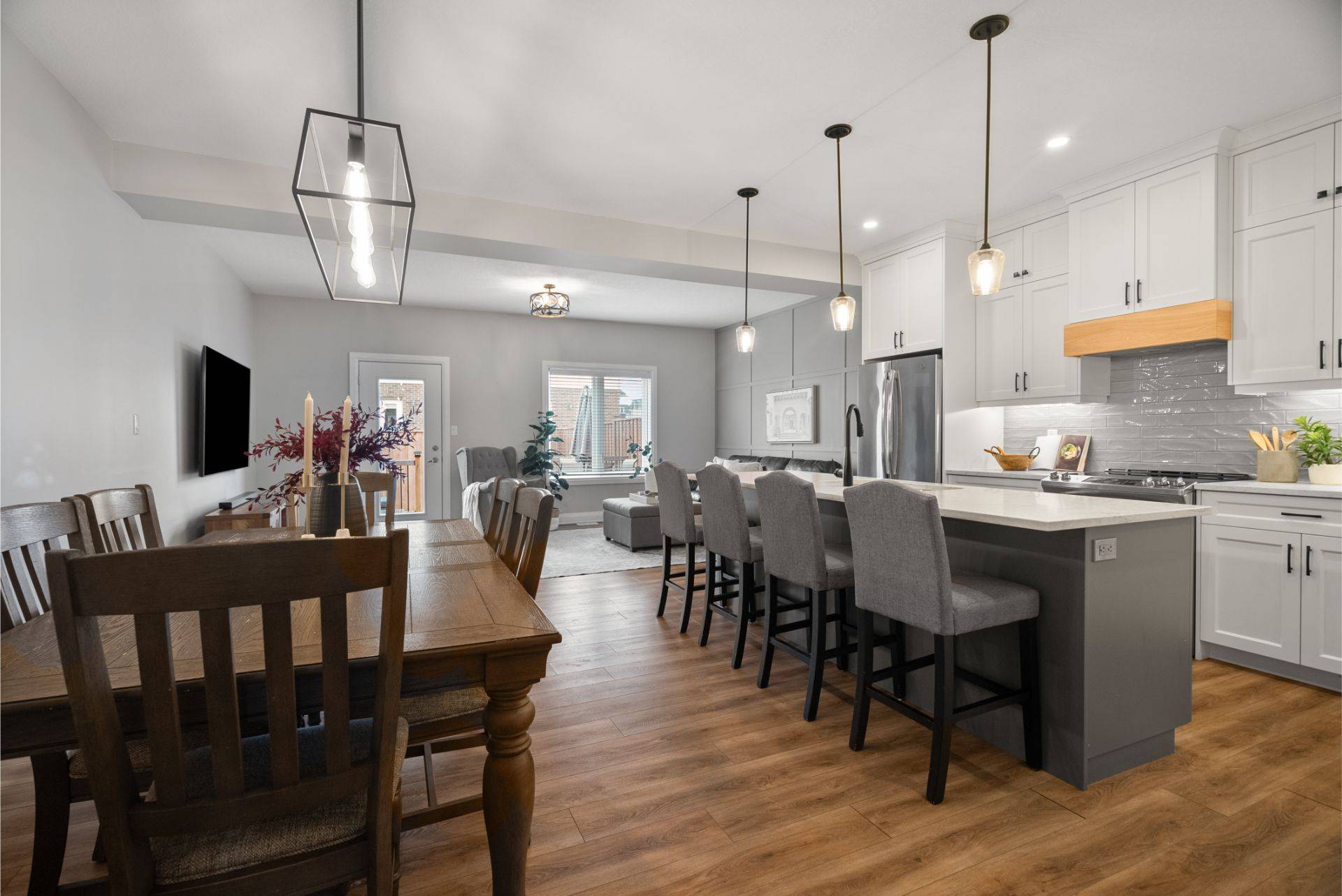$830,000
$829,900
For more information regarding the value of a property, please contact us for a free consultation.
118 Simmonds DR #6 Guelph, ON N1E 7L8
3 Beds
4 Baths
Key Details
Sold Price $830,000
Property Type Condo
Sub Type Att/Row/Townhouse
Listing Status Sold
Purchase Type For Sale
Approx. Sqft 1500-2000
Subdivision Victoria North
MLS Listing ID X12207152
Sold Date 06/19/25
Style 2-Storey
Bedrooms 3
Building Age 0-5
Annual Tax Amount $5,073
Tax Year 2025
Property Sub-Type Att/Row/Townhouse
Property Description
Welcome To 118 Simmonds Drive, Unit 6 In Guelph. A Beautifully Crafted Dan Clayton Freehold Townhome Offering Over 1,900 Sq. Ft. Of Finished Living Space Across Three Thoughtfully Designed Levels. This Spacious Townhome Showcase Exceptional Quality And Pride Of Ownership, With Meticulous Finishes That Set It Apart. Step Inside To Be Greeted By Hardwood Staircases, Wide Plank Hardwood Flooring That Enhance The Warm And Inviting Ambience. The Open-Concept Main Floor Is Perfect For Entertaining, Featuring A Designer Kitchen Complete With Granite/Quartz Countertops, Built-In Appliances, A Centre Island, And A Walk-In Pantry. The Dining And Living Room Seamlessly Flow Together, Creating An Ideal Gathering Space, All Complemented By A Conveniently Located 2-Piece Powder Room. Upstairs, The Primary Suite Offers A Private Retreat With A Walk-In Closet And 4-Piece Ensuite, While Two Additional Well-Appointed Bedrooms, A Main 4-Piece Bathroom, And A Dedicated Laundry Room Add Both Comfort And Functionality. The Fully Finished Basement, Completed In 2021, Features A Large Recreation Room, A Modern 3-Piece Bathroom, And Ample Storage Space Perfect For A Home Gym, Media Room, Or Play Area. Step Outside To A Fully Fenced Yard With A Generously Sized Entertainers Deck (2022), Offering The Perfect Spot To Relax And Unwind. Located Close To Top-Rated Schools, Parks, Shopping, And All Of Guelphs Essential Amenities, With Easy Access To Major Highways For A Convenient Commute This Home Truly Has It All. Dont Miss Your Opportunity To Own This Exceptional Property.
Location
Province ON
County Wellington
Community Victoria North
Area Wellington
Zoning R.4A
Rooms
Family Room Yes
Basement Full, Finished
Kitchen 1
Interior
Interior Features Storage
Cooling Central Air
Exterior
Parking Features Private
Garage Spaces 1.0
Pool None
Roof Type Asphalt Shingle
Lot Frontage 19.75
Lot Depth 114.14
Total Parking Spaces 2
Building
Foundation Unknown
New Construction true
Others
Senior Community Yes
Read Less
Want to know what your home might be worth? Contact us for a FREE valuation!

Our team is ready to help you sell your home for the highest possible price ASAP





