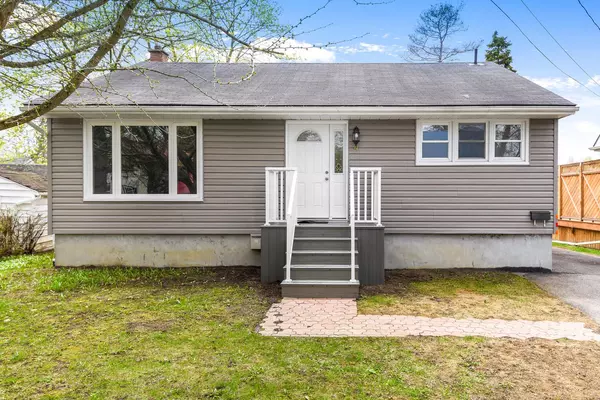$410,000
$429,900
4.6%For more information regarding the value of a property, please contact us for a free consultation.
4 Otter DR Brockville, ON K6V 5R7
3 Beds
2 Baths
Key Details
Sold Price $410,000
Property Type Single Family Home
Sub Type Detached
Listing Status Sold
Purchase Type For Sale
Approx. Sqft 700-1100
Subdivision 810 - Brockville
MLS Listing ID X12131249
Sold Date 10/20/25
Style Bungalow
Bedrooms 3
Annual Tax Amount $3,040
Tax Year 2024
Property Sub-Type Detached
Property Description
Looking for a quiet neighborhood to call home? Look no further than 4 Otter Dr., this wonderfully updated two plus one bedroom bungalow with a detached 1 and 1/2 garage. It has a spacious, open-concept main floor, a new kitchen (2023), and newer flooring throughout. The large primary bedroom has room for a king-size bed, and there is a second bedroom and an updated four-piece bath (2023). Brand new patio doors lead to a covered deck with natural gas barbecue hookup and a newly sodded backyard. Great space for weekend entertaining! The lower level has a family-sized recreation room, plenty of space for family movie night in front of the natural gas fireplace and room for a foosball table. A third bedroom, a large storage area, a laundry room, and a two-piece bath complete the lower level. Whether you're looking to downsize and aren't ready for a condo, or are looking for a forever home, you'll be ready to call 4 Otter Drive home.
Location
Province ON
County Leeds And Grenville
Community 810 - Brockville
Area Leeds And Grenville
Zoning Residential
Rooms
Family Room Yes
Basement Finished, Full
Kitchen 1
Separate Den/Office 1
Interior
Interior Features Auto Garage Door Remote, Carpet Free, Storage, Water Heater Owned
Cooling Central Air
Fireplaces Number 1
Fireplaces Type Natural Gas, Rec Room
Exterior
Exterior Feature Deck
Parking Features Tandem
Garage Spaces 1.0
Pool None
View City
Roof Type Asphalt Shingle
Lot Frontage 41.2
Lot Depth 100.0
Total Parking Spaces 4
Building
Foundation Concrete Block
Others
Senior Community Yes
ParcelsYN No
Read Less
Want to know what your home might be worth? Contact us for a FREE valuation!

Our team is ready to help you sell your home for the highest possible price ASAP






